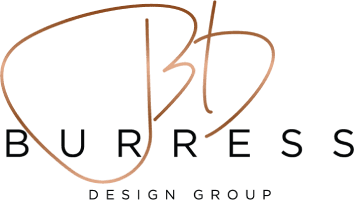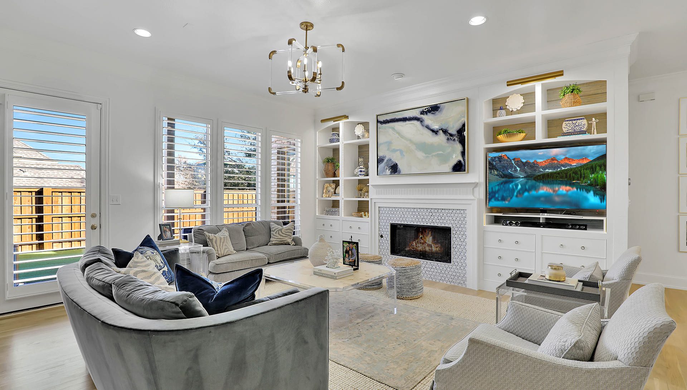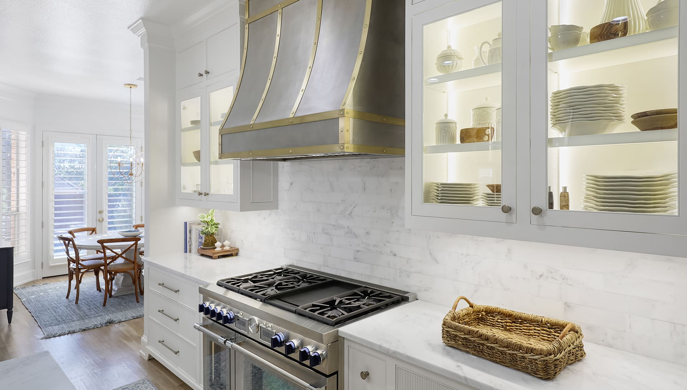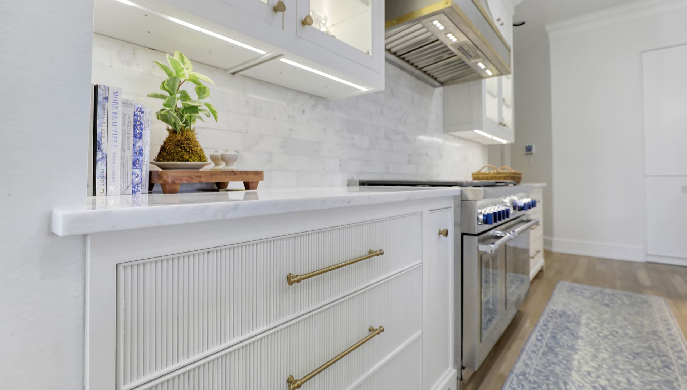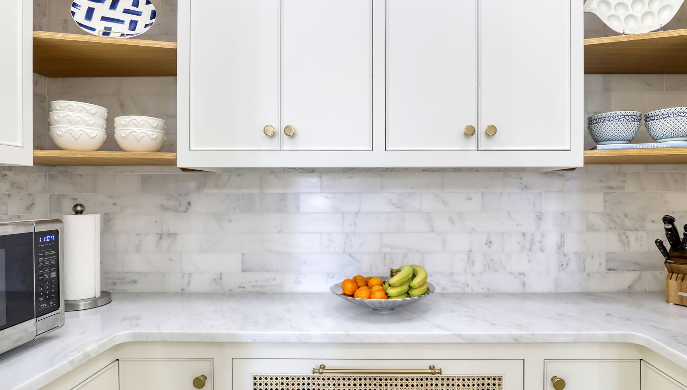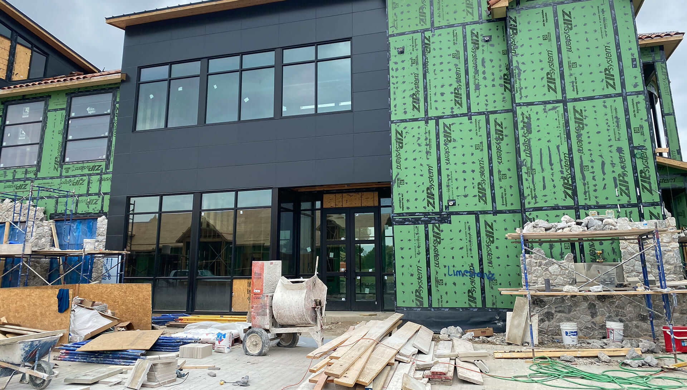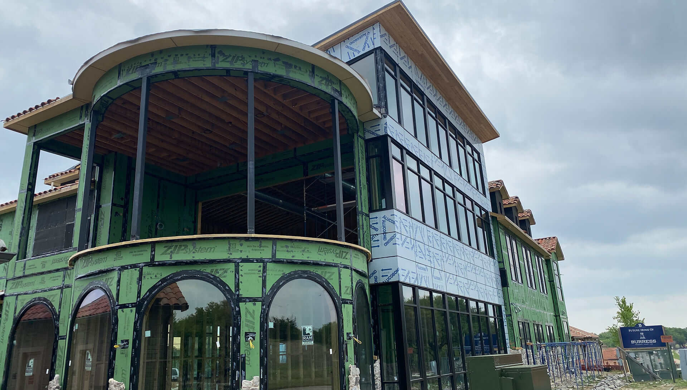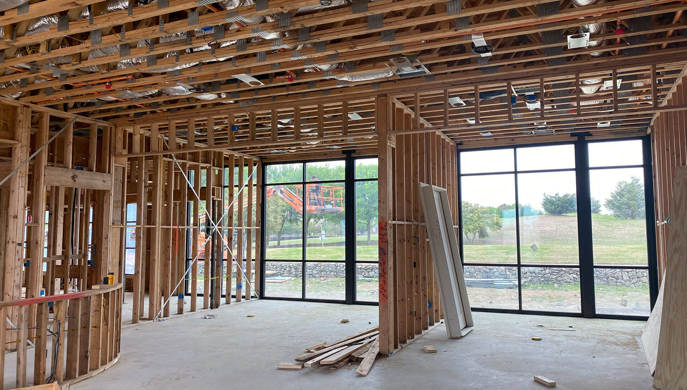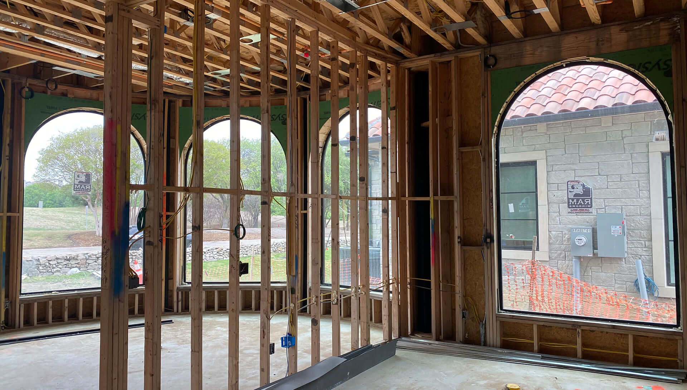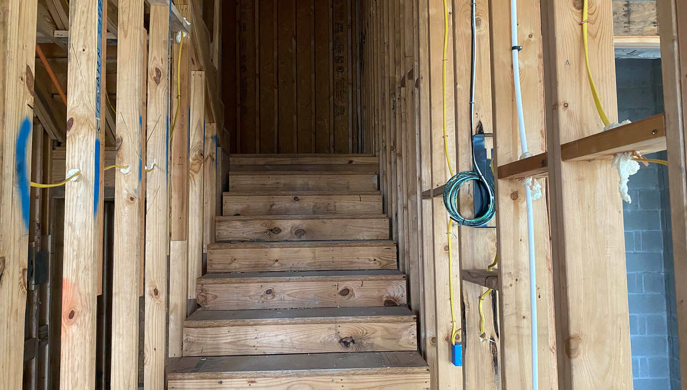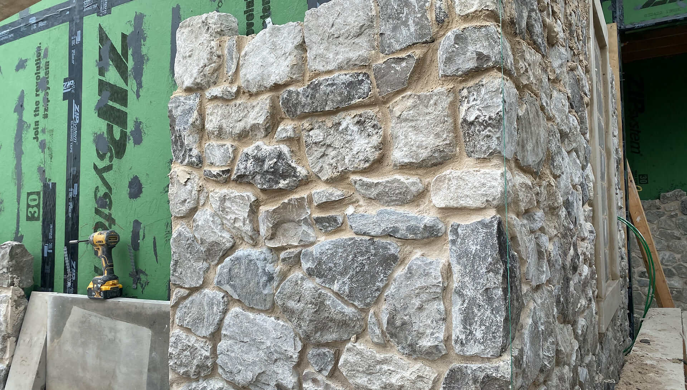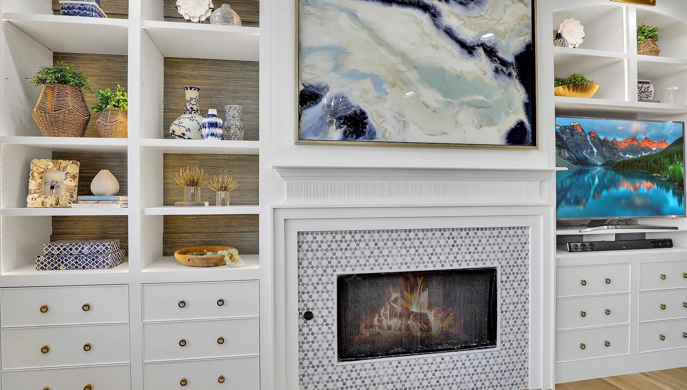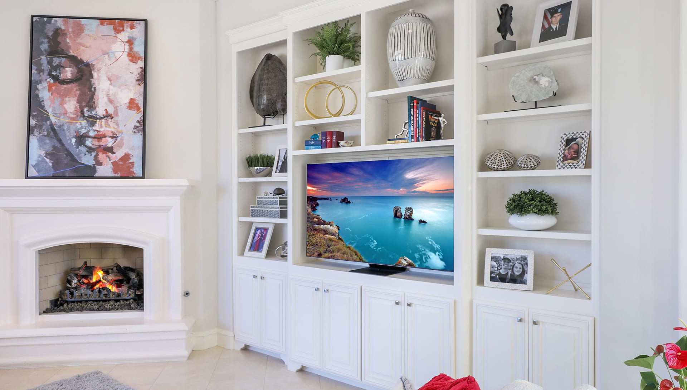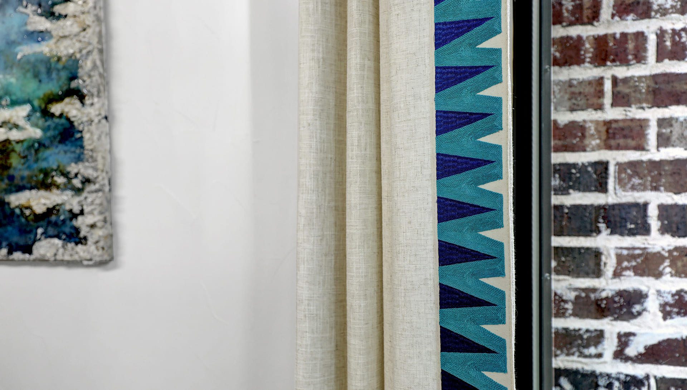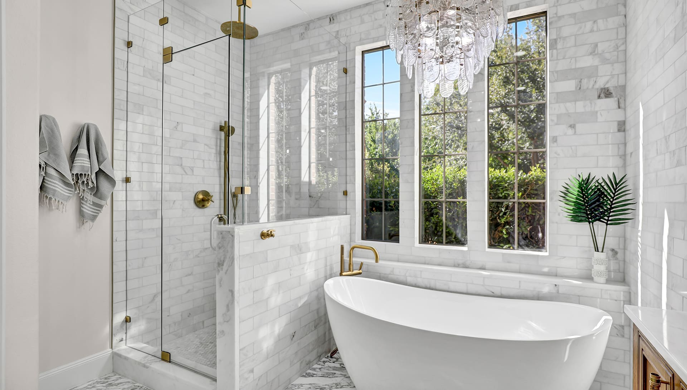Services
Burress Design Group Services
Burress Design Group offers a full range of services to guide each client through their project whether large or small. Providing architectural plans, design boards, and even general contracting makes BDG a premier design firm in North Texas.
BDG is fully equipped to oversee Full Home Renovations and New Builds as well. We aid in creating custom architectural plans that provide beauty and ultimate functionality. After meeting to discuss inspiration, color palettes, tone, and theme, our team will work to create design boards and 3D images that includes every detail such a rug, tile, flooring, and fabric selections, window treatments, new and existing furniture, decorative items and artwork, as well as our favorite detail: implementing family heirlooms into modern spaces.
Commercial New Builds and Renovations are also within the scope of Burress Design Group services. Creating an office space that is functional and inspiring for employees while also being impressive to clients is a specialty of our firm, and we look forward to helping yours!
A la Carte items include Small Remodels such a bathrooms or laundry rooms; Home Staging to help prepare for a photoshoot or sale of the home; and Room Refreshes to update favorite spaces with a new aesthetic. Rejuvenating small rooms like this can be just enough to brighten a stagnant space.
Frequently Asked Questions
What is the first step in hiring Burress Design Group?
Do I have to purchase all of the products Burress Design Group recommends?
If you prefer to purchase everything and all at once, Burress Design Group can store your furnishings in our warehouse and deliver them to you over one or two installation days based on scale of project. Client will be billed monthly for warehouse storage and cost of delivery to home.
How long does the design process take?
Can I communicate to the designer the type of style I like?
What is typically discussed at an initial consultation?
Some typical questions our designers might ask at the initial consultation might be: What is your goal for this project? What do you love or not love about your home or business? How do you use your rooms in your home or business? Are there any special needs that need to be accommodated? What is your budget? Do you have any furniture or collectibles that we need to use in our designs? Do you have any color preferences? What styles do you like? What styles do you not like? Is there a specific timeframe you’re looking to?
